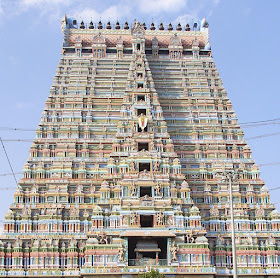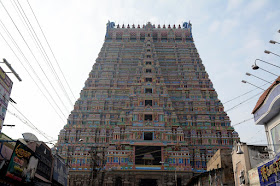Ranganathaswamy Temple, Srirangam – Temple
Architecture
Sri
Ranganathaswamy Temple (known as Thiruvaranga Tirupati) is one of the
most illustrious Vaishnava temples in the country, dedicated to
Ranganatha, a reclining form of Hindu deity, Bhagwan (God or Lord)
Vishnu. Situated in an ethereal setting on the island of Srirangam that is
bounded by the two rivers of Cauvery and Kollidam (a tributary of Cauvery),
this living temple and sacred center of pilgrimage is counted as the first and
foremost among the 108 Divya Desams dedicated to Lord Vishnu.
More
importantly, it is not just a temple but a temple-town, unique in
its Sapta-Prakaram formation, a temple centered settlement pattern that
comprises of Sapta (seven) concentric rectangular enclosures
or prakarams formed by thick and huge rampart walls that run round the
sanctum sanctorum in which the deity presides. While the inner five enclosures
of the complex constitute the temple, the outer two enclosures function as the
settlement.
Thus,
the distinction between the temple and the settlement gets blurred and the
temple is also referred to as Srirangam many a times. This Temple-Town typology
is unique to this part of the world and Sri Ranganathaswamy Temple is an
exceptional example of the same.
Constructed
in the Dravidian style of architecture, the Temple Complex is massive in
scale and spread over 156 acres (63.131 hectares). According to some scholars,
this makes Sri Ranganathaswamy Temple the largest functioning Temple in
the World and is often found ranked amongst the largest religious complexes of
the world, including the Potala Palace in Lhasa, Tibet, Angkor Wat in Cambodia,
Borobudur in Indonesia, Machu Picchu in Peru and the Vatican City.
Apart
from the 7 prakarams with massive walls, the Temple Complex has 21
very colourful sculpted gopurams (consecrated gateways with towers),
50 sub shrines, 9 sacred pools, gilded Vimana (dome) over the sanctum
sanctorum of the presiding deity, and other interesting features such as fresco
paintings. Active interchange of human values was happening between the public
and rulers in planning, designing, executing and using the Temple complex.
Part of
the temple is dedicated to the temple with its regular Sevas, festivals
and activities of Vaishnava Cult. The other part is vibrant with
regular human settlement with all its daily routines and events. The temple is
the nucleus and the life of people is centered on it. Another unique feature of
the Srirangam Temple-cum-Township lay-out is that starting with the eastern
outer wall of the Sanctuary, there are consecrated mini-Mandapams housing the
blessed feet of the Lord in collinear formation through the Seven Enclosures.
The
inner three enclosures taken together, with the Arya-bhata and the Parama-pada
gates defining the south-north axis, constitute the Inner Court and the entire
outer area occupied by the rest of the enclosures is known as the Outer Court.
Evidences
prove the origin of the temple in 1st century CE during the Sangam period
(3rd Century BCE – 45th Century CE). However, as it stands today, the
temple represents an accretion of building activity over centuries, the
architectural idioms coming from the several royal dynasties that were
captivated by and adored the Temple.
Some of
these were the early Cholas (1stCentury CE) ruling from Uraiyur situated to the
south of Srirangam across the river, later Cholas (13th Century CE) of
Pazhayarai and Thanjavur, the Kongu rulers from Tamil west, the Pandyas from
south (6th – 10th Centuries CE and 13th – 14th Centuries
CE), the Hoysalas (10th – 14thCenturies CE), and the later rulers and
viceroys of the celebrated Vijayanagara Empire of Karnataka (16th Century
CE).
The
expansion schemes included addition of functional structures and pavilions of
grand temple protocol and its growth is a pointer to an antiquity since the
time this unique center of religious devotion had been known to and extolled by
a diversity of religious and linguistic groups across the nation periodically
surging towards this center of pilgrimage par excellence.
The
temple is enclosed by 7 concentric walls (termed prakarams (outer courtyard) or Mathil Suvar) with a total
length of 32,592 feet or over six miles. This temple has 21 gopurams (towers),
39 pavilions, fifty shrines, Aayiram Kaal Mandapam (a hall of 1000
pillars) and several small water bodies inside. The space within the outer
two prakarams (outer courtyard) is occupied by several shops,
restaurants and flower stalls. Non-Hindus are allowed up to the
second prakaram (outer courtyard) but not inside the gold topped
sanctum sanctorum.
Enclosures
For
brief details, please refer below link;
Gopurams
For
brief details, please refer below link;
Halls (Mandapams)
For
brief details, please refer below link;
Shrines
For
brief details, please refer below link;
Fresco & Mural
Paintings
For
brief details, please refer below link;
Granaries (Kottarams)
For
brief details, please refer below link;
Temple Tanks
For
brief details, please refer below link;
Vahanas
For
brief details, please refer below link;
Goratha Moolai
For
brief details, please refer below link;













































































