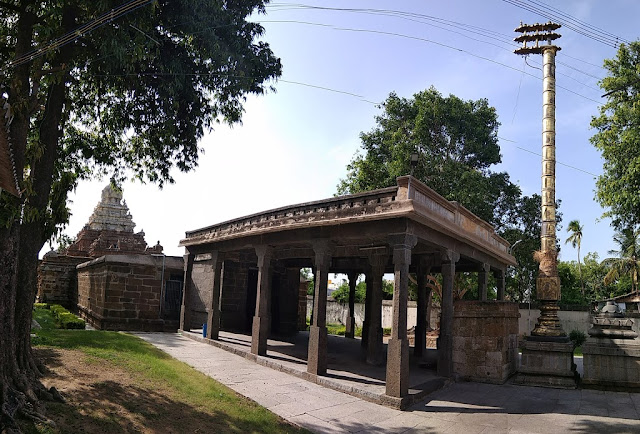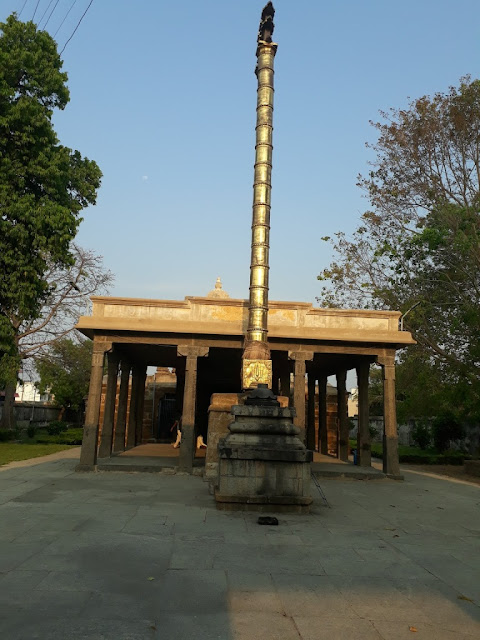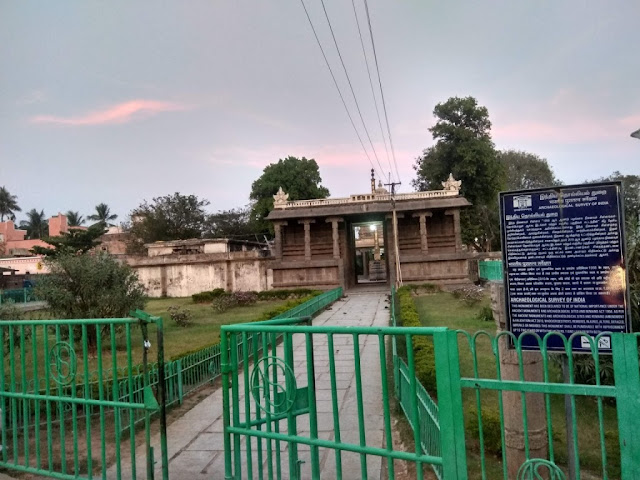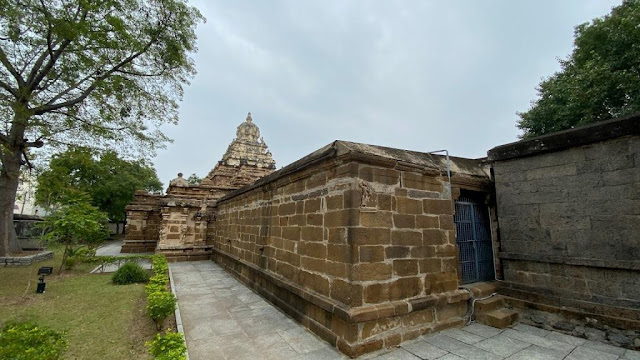Thiru Parameswara Vinnagaram,
Kanchipuram – The Temple
This Temple is facing towards west with a Mottai gopuram (remains of a base of a Rajagopuram. It has a pillared porch in the front of the gopuram. This temple covers an area of about 3 acres. The temple is built of granite with a mixture of sandstone. The three storied temple is the forerunner for various later built temples like Vaikunta Perumal Temple at Uthiramerur, Koodal Azhagar Temple at Madurai and Rajagopala Swamy Temple at Mannargudi.
Balipeedam, Dhwaja Sthambam and Garudalwar can be seen immediately after the entrance, facing the sanctum. The Sanctum Sanctorum consists of Sanctum, Antarala and Artha Mandapam and Mukha Mandapam. The Muka Mandapa is detached from the Sanctum Sanctorum. This temple has three vertically aligned Sanctum Sanctorum (Garbha Grihas) situated one on top of the other.
The sanctum in the ground floor enshrines an image of Vaikunda Perumal in a seated posture facing towards west, the sanctum on the first floor enshrines an image of Ranganatha in reclining posture with Mothers Sridevi and Bhoodevi on the Adisesha with his head at the north and the sanctum on the topmost floor enshrines an image of Paramapada Nathan in standing posture.
There are circumambulatory passages (pradakshina Patha) in all the three sanctums. Two flights of steps leading from the ground floor to the first storey are also available in the temple. One of them is for ascending and the other is for descending. These were constructed in such a way that they are not visible from the outside. It is said that the worship of Lord Vishnu at the first floor is allowed only on Ekadashi days.
The top most level is inaccessible to the devotees. All these three shrines are under the Mummada Vimana. The Mummada Vimana has the features of Ashtanga Vimana also. The external walls of the Sanctum and Artha Mandapa has the sculptures of various incarnations of Lord Vishnu and legends of Mahabharata. The inner courtyard is enclosed within a raised cloister. This cloister is supported by the lion pillars.
There are four garuda pillars in the cloister. It might have been added in recent times to replace the damaged lion pillars. The cloister walls have a sequence of relief sculptures depicting the history of the Pallava dynasty. The first set of panels show the supposedly divine lineage of the Pallavas starting from Brahma, followed by Angiras (sage), Brihaspati, Bharadhwaja, Drona and Ashwatthama. These panels are followed by panels depicting the actual Pallava kings themselves.
One panel depicts the coronation of the Nandivarman II in which the priests can be seen pouring sacred water on his head. Another panel shows battle scenes and other events during Nandivarman II reign. The panels of Mahendravarman I and Narasimhavarman I show the battles with Pulakesin II of the Badami Chalukyas. The sculptures in these panels also depicts the royal throne, crowns, jewellery, battle formation, cavalry, elephant corps, Aswamedha Yaga and impalement of enemies.
Finally, there are panels that show the search and the finding of a successor after Paramesvaravarman II's early death. The successor is none other than Nandivarman II. These panels altogether depict the history of the entire Pallava dynasty up to the reign of Nandivarman II (Pallavamalla), the builder of this temple. Mother is called as Vaikunda Valli.
She is housed in an east facing shrine facing towards her Lord. Her shrine is situated in Ardha Mandapa on the right side of the sanctum. There are shrines for Vishwakasena, Andal and Azhwars in the temple premises. Naga Idols can be seen under a Peepal tree in the temple premises. Theerthams associated with this temple are Airammadha Theertham and Viraja Theertham.

















