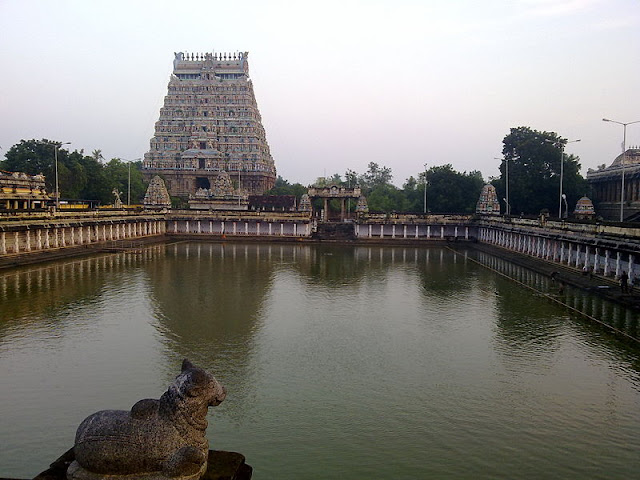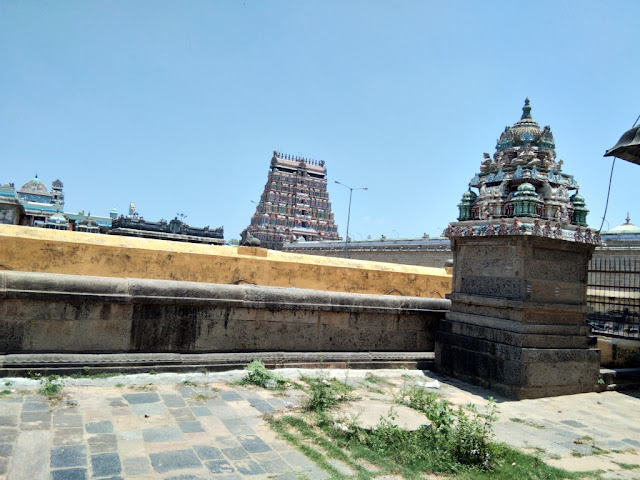Nataraja Temple, Chidambaram – The Temple
Nataraja Temple complex spread over 40 acres
(0.16 km2) within a nearly square courtyard in the center. Its side roads
are aligned to the east-west, north-south axis. It has double walls around its
periphery with gardens. It has had entrance gateways on all four sides. It is
an ancient and historic temple dedicated to Lord Shiva Nataraja and Lord
Govindaraja Perumal, one of the few temples where both the Shaivite and
Vaishnavite deities are enshrined in one place. To the followers of Shaivism
(Saivism) or the Saivite, the very word Koil refers to Chidambaram. In the same
way, to the followers of Vaishnavism it refers to Srirangam or
Thiruvarangam.
The temple as it stands had a pre-Chola existence and
the architecture is distinctly Dravidian with the Sanctum Sanctorum closely
resembling Kerala or Malabar style structures. Indeed, the royal charters
mention the rebuilding of the Sanctum using architects from Kerala. Two
small structures called the Chit Sabha and Kanaka Sabha form the crux of the
vast architectural complex. The temple is spread over an 40 acres
(16 ha) area, within layers of concentric courtyards. The inner sanctum,
its connecting mandapams and pillared halls near it are all either squares or
stacked squares or both.
The complex has nine gopurams, several water storage
structures of which the Sivaganga sacred pool is the largest with a rectangular
plan. The temple complex is dedicated to Nataraja Shiva and theological ideas
associated with Shaivism concepts in Hinduism. However, the temple also
includes shrines for Devi, Vishnu, Subramanyar, Ganesha, Nandi and others
including an Amman shrine, a Surya shrine complete with Chariot
wheels. The plan has numerous gathering halls called Sabha, two
major choultry called the 100 pillared and 1,000 pillared halls,
inscriptions and frescoes narrating Hindu legends about gods, goddesses, saints
and scholars.
The Chidambaram Natarajar temple is a specimen of the
assimilation of several architectural styles. The innermost sanctum of the
temple, houses the grand images of Shiva (Nataraja) and Parvati (Sivakami) in
the Chit Sabha or the hall of consciousness, adjoining which is the Kanaka Sabha
or the Golden Hall, both these structures resting on a raised platform. The
innermost prakaram surrounds this holiest of shrines, and to the South West of
Nataraja, is the shrine of Govindaraja Perumal facing the East. Presiding Deity
is called as Natarajar / Ambalakoothan, Chitambala Udayar / Ambalavaanar and
Mother is called as Sivakami / Shivakamasundari.
Temple
Design & Significance:
For brief details, please refer below link;
Courtyards
(Prakarams):
For brief details, please refer below link;
Towers
(Gopurams):
For brief details, please refer below link;
Halls
(Sabhas):
For brief details, please refer below link;
Shrines:
For brief details, please refer below link;
Temple
Tanks (Theerthams):
For brief details, please refer below link;
Sthala
Vriksham:
Sthala Vriksham is Thillai Maram. Once the place
was dense with Thillai tree and hence the name was Thillai. Now we do not find
these trees here. There is a Thillai tree, made of stone seen in west
prakaram of Thiru Moolanathar Shrine.
Temple
Car:
The Chidambaram temple car is, perhaps, the most
beautiful example of a temple car in all of Tamil Nadu. This car, on which Lord
Nataraja descends twice a year, is drawn by several thousand devotees during
the festivals.













