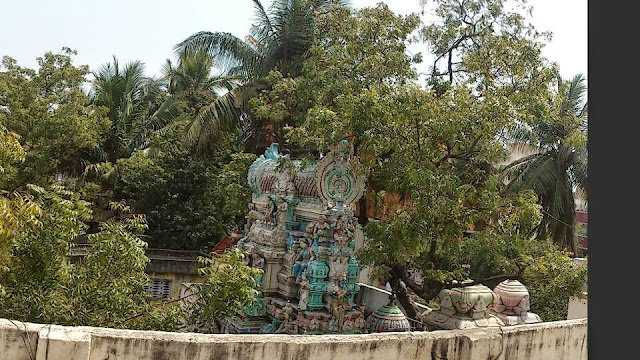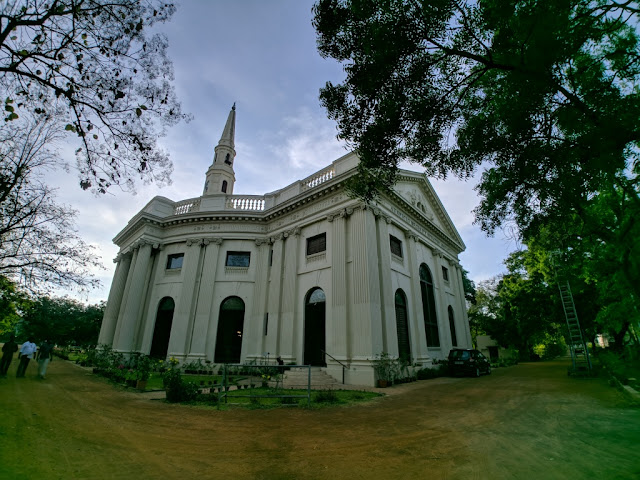Angala Parameswari Temple, West Mambalam, Chennai
Angala Parameswari Temple is a Hindu Temple located in
West Mambalam in Chennai City in Tamilnadu. The Temple is also called as Putru
Koil. The Temple was built in 1978 as per the inscriptions available in
the Temple.
The Temple
The Temple is facing North with a 3 tier Rajagopuram. Presiding
Deity is called as Angala Parameswari Amman and she is in sitting posture. Simha
and Balipeedam are facing sanctum. Ganapathy, Dhakshinamoorthy and Siva Durgai
are Koshta Idols around the sanctum walls. There are Shrines for Navagrahas,
Aiyappan, Valli Deivanai Subramaniyar, Saptha kanniyars and Urchavar in the
Temple premises.
A Putru (an Ant Hill) is situated is on the west side of
the sanctum. As per the inscription the temple was constructed by one Mr
Poongavana Nayakar during 1978. Since the Ant hill seems to be older than the
temple, there must be an old temple existed at this place.
Temple Opening Time
The temple remains open from 06.30 AM to 10.30 AM and 05.30
PM to 08.00 PM.
Connectivity
The Temple is
located in Apparswami Street, West Mambalam, Chennai. The Temple is located at
about 100 meters from Madras Kali Bari Temple, 500 meters from Anjugam School
Bus Stop, 850 meters from Ayodhya Mandapam, 2 Kms from Ashok Pillar, 3 Kms from
Saidapet Railway Station, 1.5 Kms from Mambalam Railway Station, 2 Kms from
Ashok Nagar Metro Station, 2.5 Kms from T Nagar Bus Terminus, 6 Kms from Guindy,
2 Kms from T Nagar, 11 Kms from Chennai Central Railway Station, 7 Kms from
Koyambedu Mofussil Bus Terminus, 8 Kms from Egmore Railway Station and 11 Kms
from Chennai Airport.
West Mambalam is served by Mambalam Railway station (the
busiest station after Chennai Central, Egmore and Tambaram), providing access
to Chennai Central, Chennai Egmore and Tambaram. The nearest bus terminus is T.
Nagar. The bus service connects the area to K.K. Nagar, Vadapalani,
Iyappanthangal, Poonamallee, T. Nagar and Broadway (via Postal Colony),
Mylapore and Vallalar Nagar (via Rangarajapuram) and Saligramam (via Brindavan
Street), West Saidapet and Besant Nagar (via Mettupalayam). Other less frequent
services connect the area to Taramani, Guindy Industrial Estate, Pattabiram,
Tollgate and Kundrathur. Addition to that Small bus operated between Ashok
Pillar to Liberty via 4th and 7th avenue of Ashok Nagar, Ayodhya Mandapam, Rangarajapuram.
Nearest Metro Rail Station is Ashok Nagar.
Location
References
https://veludharan.blogspot.com/2018/02/sri-angala-parameswari-temple-amman.html



















































