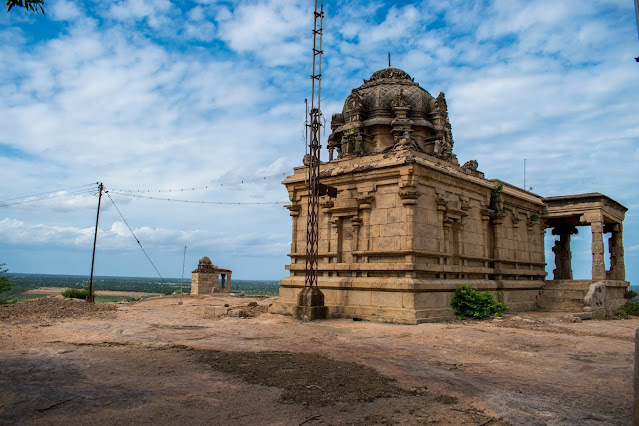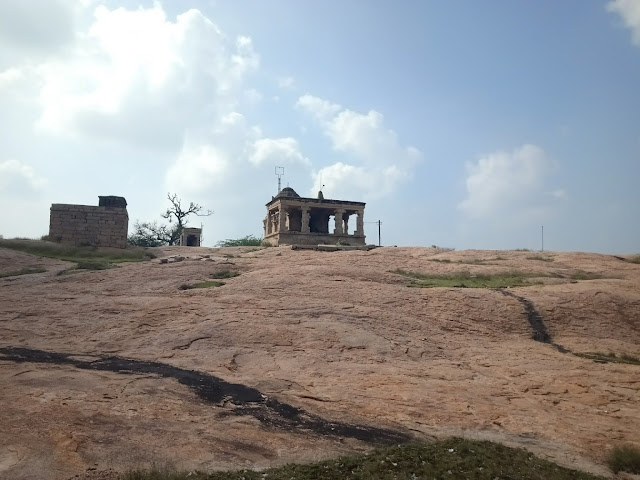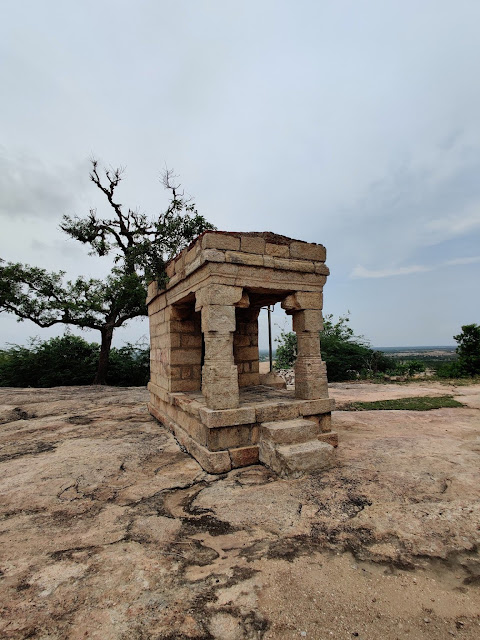Shikanathar
Temple Complex, Kudumiyanmalai – The Temple Complex
The Shikanathar Temple is the main structural temple of the complex. This temple is facing towards east and enclosed within compound walls. The main entrance of the temple has no gopuram. The temple consists of sanctum, ardha mandapam, maha mandapam, sabha mandapam, anivettikkal mandapam and ayiram kaal mandapam. The ayiram kaal mandapam (the mandapam with thousand pillars) is actually supported by 645 pillars. It is the first mandapam situated immediately after the main entrance.
The thousand pillared hall is the notable characteristic feature of the Vijayanagara period architecture. The pillars of this mandapam are carved with sculptures of incarnations of Lord Vishnu, Hanuman, Sugriva, Vali, Rati & Manmadan riding over parrots, figures from Ramayana & Mahabharata and various Hindu deities. The rajagopuram can be seen after the ayiram kaal mandapam and is of seven tiers. The anivettikkal mandapam is also called as vasantha mandapam. It is situated after the ayiram kaal mandapam.
The mandapa is provided with a central passage with three rows of pillars on either side of the passage. The row of pillars flanking the central passage is decorated with intricately carved sculptures. The pillars of this mandapam are carved with Vinayaga, Murugan, Rama, Ugra Narasimha, Ravana, Mohini, Kali, various forms of Lord Shiva, Urdhava Thandava Moorthy, Veerabhadra, Kali, Vishnu on Garuda, Vishnu on Hanuman, Rati, Manmatha, horsemen treading over the foot soldiers and portrait sculptures of Nayak Kings, Pallavarayar chiefs, their vassals and ministers.
The dhwajastambha, nandi and balipeedam can be seen in this mandapa facing towards the sanctum. There is dilapidated mandapa facing towards south can be seen on the northern side of the prakara. Madapalli and the entrance way to the temple tank can be seen on the southern side of the prakara. An annex called Gangairaya Koradu is situated between the anivettikkal mandapam and sabha mandapam. A huge four-armed dvarapalas guard the entrance of the Gangairaya Koradu.
The sabha mandapam can be accessed through the annex. The mandapam is built in Pandya style. It enshrines a six feet tall stone image of Nataraja and Shivakama Sundari. This mandapam also enshrines bronze image of Somaskanda, Chandikeswarar and Chandrasekara. All these bronze idols are dated to later Chola period. There is a small underground chamber situated in the sabha mandapa. The maha mandapam is situated after the sabha mandapam.
This mandapam is dated to later Chola period (12th Century CE). The maha mandapam enshrines bronze images of Ganesha, Subrahmanya, Chandikeshvara, Brahma Sastha, Sapta Matrikas, Bikshadana, Sundarar, Sambandar, Manikkavasakar and Pidari. The ardha mandapam is guarded by two Chola era dvarapalas on either side. The original ardha mandapam and sanctum was built during the Chola rule of 10th century CE but both these structures were heavily renovated at later periods.
Presiding deity is called as Shikanathar / Thirunalankundraththu Perumanadigal / Kuduminathar and is facing east. He is housed in the sanctum in the form of Lingam. Dakshinamoorthy in the south, Vishnu in the west and Brahma in the north are the koshta idols located around the sanctum walls. The vimana over the sanctum follows vesara style of architecture and is of three tiers. There is a covered circumbulatory path around the sanctum.
This covered circumbulatory path enshrines the images of Sapta Matrikas, Lingodbhava, Jyestha, Subramanya, Gaja Lakshmi and various Shiva Lingas. Mother is called as Akhilandeshwari. She is housed in a separate east facing shrine. Her shrine is situated on the north west corner of the second prakara. This shrine consists of sanctum, ardha mandapa and maha mandapa. There is a hexagonal stone slab in maha mandapa. It is said that the Pallavarayar chiefs and the Thondaiman kings used to perform their coronation ceremonies in this stone slab.
The vimana over the sanctum is of two tiers. There is a Rasi mandapa in front of her shrine. The roof of the mandapa are carved twelve zodiac signs. The entrance of the mandapa is adorned with makara torana enclosing an image of Gaja Lakshmi. The temple tank is situated on the southern side of the outer prakaram. There is a huge open mandapa situated on the south west corner of the second prakara. An empty shrine can also be seen next to this mandapa. There is an entrance way to the rock cut cave shrine on the rear wall of the second prakara.
Melakkoil Cave Temple:
For brief details, please refer below link;
https://tamilnadu-favtourism.blogspot.com/2015/12/melakkoil-cave-temple-kudumiyanmalai.html
Murugan Temple:
This temple is situated on the top of the hillock. The temple consists of sanctum, ardha mandapam and mukha mandapam. The sanctum enshrines an image of Dhandapani. There are few ruined shrines nearby.
Jain Rock Cut Beds:
Rock cut beds for the Jain monks can be found in a natural cavern on the south western side of the main hill. A Brahmi inscription dated to 2nd century CE can be found in this cavern. It records that the rock cut beds were excavated by Korrantay of Nalai.





.jpg)

.JPG)







